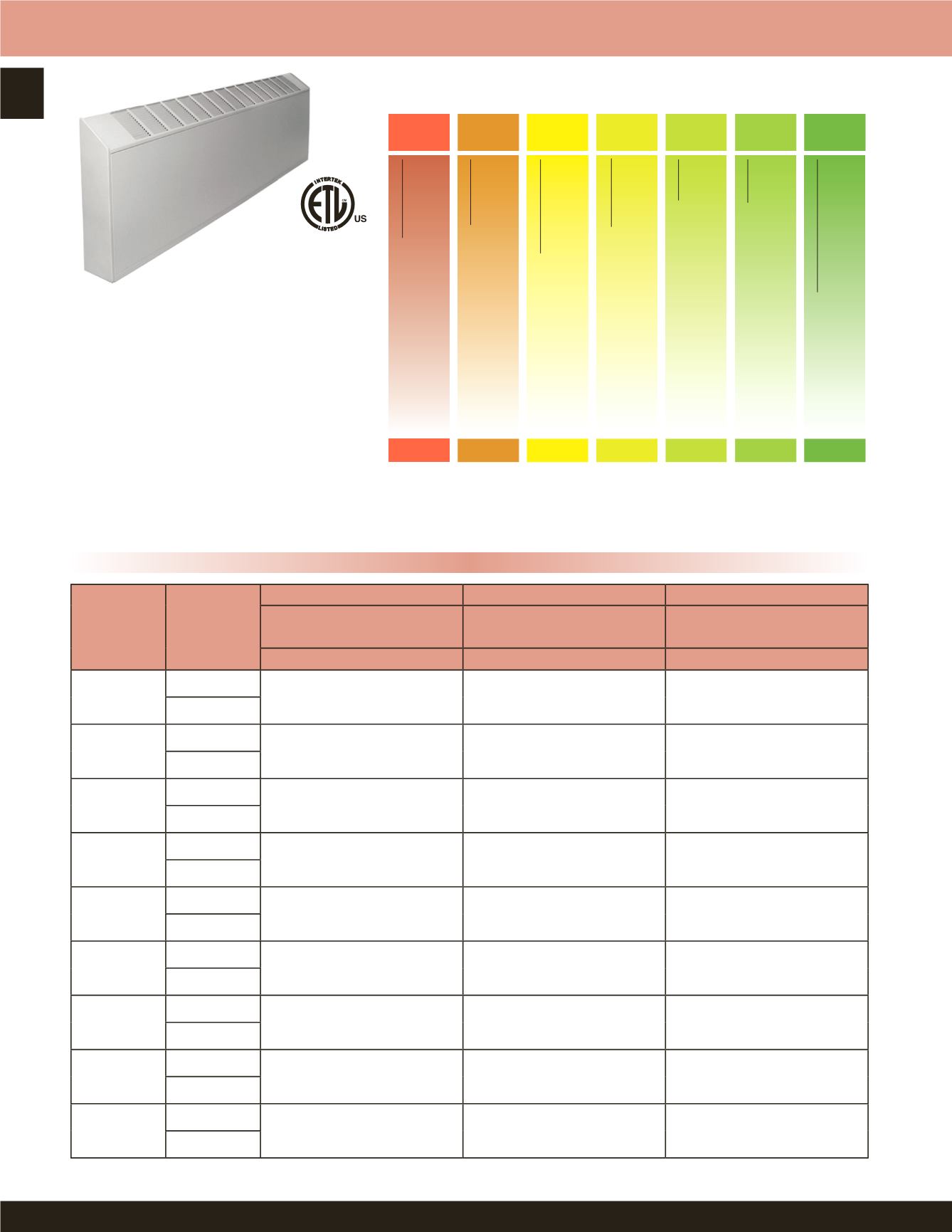
28
HOW TO DESIGNATE A MODEL:
Series Number
Cabinet Size
1=10”H x 3”D 2=14“H x 5”D 3=20”H x 5”D
Watts per Foot
Selectable in 1 watt increments up to max per model series
8510= 250 max 8520=500 max 8530=750 max
Voltage
E = 120V F = 208V G = 277V H=240V
Air Flow
B=Bottom in F=Front in
Factory Installed Options
blank=none T1 or T2=Thermostat
R1, R2, or R9=Relay DS=Disconnect
(see control option chart)
Unit Length (feet)
2, 3, 4, 5, 6, 7, 8, 9, 0 (enter 0 for 10’)
85 2 5 125 H B DST1
Step 1
Step 2
Step 3
Step 4
Step 5
Step 6
Step 7
Front In/Top Out or Bottom In/Top Out air
pattern.
16 gauge steel housing powder coated with
beige finish.
Tubular pre-wired wireway with 40 Amp
capacity.
Connection boxes for right or left hand
wiring with combination 1/2” - 3/4”
knockouts at back and bottom.
• Stainless steel element with Aluminum fins.
Linear limit type thermal overload with
automatic reset.
Limited by max amp draw of 25Amps (with
no controls).
8500 Series Commercial Slope Top Wall Convector
Standard Models
Pencil proof louver design.
Custom colors available, consult factory.
Note: Not for residential applications.
Note: Disconnect limits amperage to 20 Amps.
Manufactured in U.S.A.
Note: All models qualify for international use
Note: Products listed in this section are custom built and subject to 100% cancellation/restocking charges.
HEATER
LENGTH
WATTS
per
FOOT
8510 SERIES
8520 SERIES
8530 SERIES
3” Depth x 10” Height
Max watts per foot = 250
5” Depth x 14” Height
Max watts per foot = 500
5” Depth x 20” Height
Max watts per foot = 750
MODEL
MODEL
MODEL
2’
100-250
8512
8522
8532
333-750
3’
100-250
8513
8523
8533
333-750
4’
100-250
8514
8524
8534
333-750
5’
100-250
8515
8525
8535
333-750
6’
100-250
8516
8526
8536
333-750
7’
100-250
8517
8527
8537
333-750
8’
100-250
8518
8528
8538
333-750
9’
100-250
8519
8529
8539
333-750
10’
100-250
8510
8520
8530
333-750


